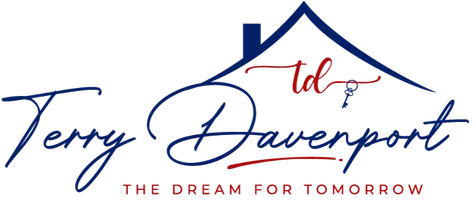
5 Beds
4 Baths
3,205 SqFt
5 Beds
4 Baths
3,205 SqFt
Key Details
Property Type Single Family Home
Sub Type Single Family Residence
Listing Status Active
Purchase Type For Sale
Square Footage 3,205 sqft
Price per Sqft $499
Subdivision Solstice Ph 1
MLS Listing ID N6140461
Bedrooms 5
Full Baths 4
HOA Fees $472/mo
HOA Y/N Yes
Annual Recurring Fee 5664.0
Year Built 2023
Annual Tax Amount $9,720
Lot Size 0.310 Acres
Acres 0.31
Property Sub-Type Single Family Residence
Source Stellar MLS
Property Description
At the heart of the home is a completely redesigned gourmet kitchen, featuring gas cooking, a premium Sub-Zero refrigerator and freezer with additional Sub-Zero drawers for beverages , a wine tower that holds up to 60 bottles at the perfect temperature. Paired with luxury JennAir appliances and custom finishes, this kitchen is both functional and breathtaking -an entertainer's dream. Throughout the interior, well-chosen designer wallpaper, statement features, and exquisite lighting create an elevated atmosphere. No matter where you turn, you can't miss the details designed for each space.
The primary suite is a true sanctuary, showcasing a completely redesigned bathroom and walk-in closet focused on organization and design, blending function with a luxurious boutique feel. The laundry room has also been completely redesigned—spacious, highly functional, and tailored for convenience and storage.
The main floor offers the primary bedroom along with three additional bedrooms, providing flexible spaces for family or guests. Upstairs, the fifth bedroom comes complete with its own bathroom and a versatile lounging area—perfect for a game room, media space, or private retreat.
A 3-car garage with built-in storage systems adds practicality and organization, while the outdoor living space offers the ultimate retreat. Enjoy over 2000 sq. Ft. of outdoor entertainment space, including a custom pool with integrated spa, surrounded by elegant travertine tile, built on a concrete sub-base deck that prevents settling and shifting of the main pool deck—not to mention easier maintenance. Entertain with ease at the outdoor kitchen featuring gas cooking and equipped with another Sub-Zero refrigerator, all set against a million-dollar view. As much attention to detail has been given to the exterior as the interior, from professional landscaping to strategic uplighting, creating a stunning curb appeal day and night.
For your family's comfort and preparedness in any weather conditions, this home features a Generac 26KW whole-house generator and Kevlar shades for the outdoor living area, ensuring safety, peace of mind, and year-round functionality.
Living in Solstice at Wellen Park means enjoying resort-style amenities, including a pool, clubhouse, pickleball and tennis courts, fitness center, dog park, and tot lot—everything you need for a vibrant and active lifestyle. Conveniently located and just a golf cart ride to downtown Wellen Park, near local beaches, Venice shopping and dining, Atlanta Braves Spring Training Facility, I-75, and area airports.
Every inch of this home showcases impeccable craftsmanship and bespoke design, creating a residence that is as breathtaking as it is functional.
Location
State FL
County Sarasota
Community Solstice Ph 1
Area 34293 - Venice
Zoning V
Rooms
Other Rooms Loft
Interior
Interior Features Built-in Features, Coffered Ceiling(s), Crown Molding, Eat-in Kitchen, In Wall Pest System, Kitchen/Family Room Combo, Living Room/Dining Room Combo, Open Floorplan, Pest Guard System, Primary Bedroom Main Floor, Smart Home, Stone Counters, Thermostat, Tray Ceiling(s), Walk-In Closet(s), Window Treatments
Heating Central, Natural Gas
Cooling Central Air
Flooring Tile
Fireplaces Type Electric, Family Room
Furnishings Negotiable
Fireplace true
Appliance Bar Fridge, Built-In Oven, Convection Oven, Cooktop, Dishwasher, Disposal, Dryer, Exhaust Fan, Freezer, Gas Water Heater, Microwave, Range Hood, Refrigerator, Tankless Water Heater, Washer, Wine Refrigerator
Laundry Gas Dryer Hookup, Inside, Laundry Room
Exterior
Exterior Feature Garden, Hurricane Shutters, Lighting, Outdoor Grill, Outdoor Kitchen, Rain Gutters, Sidewalk, Sliding Doors
Parking Features Driveway, Electric Vehicle Charging Station(s), Garage Door Opener
Garage Spaces 3.0
Pool Deck, Heated, In Ground, Lighting, Pool Alarm, Salt Water, Screen Enclosure, Tile
Community Features Clubhouse, Community Mailbox, Dog Park, Fitness Center, Gated Community - No Guard, Golf Carts OK, Irrigation-Reclaimed Water, Park, Playground, Pool, Sidewalks, Tennis Court(s)
Utilities Available Public
Amenities Available Clubhouse, Fence Restrictions, Fitness Center, Gated, Pickleball Court(s), Playground, Pool, Tennis Court(s)
Waterfront Description Pond
View Y/N Yes
View Trees/Woods, Water
Roof Type Concrete,Tile
Porch Covered, Enclosed, Patio, Screened
Attached Garage true
Garage true
Private Pool Yes
Building
Lot Description Irregular Lot, Landscaped, Oversized Lot, Sidewalk, Paved
Story 2
Entry Level Two
Foundation Slab
Lot Size Range 1/4 to less than 1/2
Builder Name Toll Brother
Sewer Public Sewer
Water Public
Structure Type Block,Stucco
New Construction false
Others
Pets Allowed Yes
HOA Fee Include Pool,Recreational Facilities
Senior Community No
Ownership Fee Simple
Monthly Total Fees $472
Acceptable Financing Cash, Conventional
Membership Fee Required Required
Listing Terms Cash, Conventional
Special Listing Condition None

GET MORE INFORMATION

REALTOR® | Lic# SL3474372






