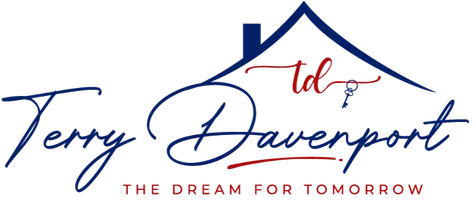3 Beds
3 Baths
1,851 SqFt
3 Beds
3 Baths
1,851 SqFt
Key Details
Property Type Townhouse
Sub Type Townhouse
Listing Status Active
Purchase Type For Sale
Square Footage 1,851 sqft
Price per Sqft $252
Subdivision Summerlake Pd Ph 2C 2D 2E
MLS Listing ID O6332052
Bedrooms 3
Full Baths 2
Half Baths 1
Construction Status Completed
HOA Fees $312/mo
HOA Y/N Yes
Annual Recurring Fee 3750.84
Year Built 2017
Annual Tax Amount $6,740
Lot Size 3,484 Sqft
Acres 0.08
Property Sub-Type Townhouse
Source Stellar MLS
Property Description
The first floor features a spacious open-concept layout with 18" x 18" ceramic tile flooring, knockdown ceilings, and raised-panel doors throughout. The kitchen showcases Whirlpool stainless steel appliances, granite countertops, designer cabinetry, a large center island, and ample pantry space—ideal for daily living or entertaining guests. Upstairs, the primary suite offers a walk-in closet, dual sinks, a relaxing soaking tub, and a separate shower. Two additional bedrooms, a full bathroom, and a laundry room with washer and dryer complete the second level.
Step outside to enjoy your own private courtyard and detached 2-car garage, or take a relaxing evening stroll with distant views of Disney fireworks. Summerlake residents enjoy resort-style amenities including a pool, clubhouse, gym, tennis courts, playgrounds, and scenic walking trails. These top-tier perks—along with fun monthly community events—are all included in the affordable HOA dues. With close proximity to top-rated schools, shopping, dining, and major roadways, this home offers the best of Florida living! Schedule your private showing now!
Location
State FL
County Orange
Community Summerlake Pd Ph 2C 2D 2E
Area 34787 - Winter Garden/Oakland
Zoning P-D
Interior
Interior Features Eat-in Kitchen, High Ceilings, Kitchen/Family Room Combo, PrimaryBedroom Upstairs, Thermostat, Walk-In Closet(s)
Heating Central, Electric
Cooling Central Air
Flooring Carpet, Tile
Furnishings Unfurnished
Fireplace false
Appliance Dishwasher, Disposal, Dryer, Microwave, Range, Refrigerator, Washer
Laundry Electric Dryer Hookup, Inside, Laundry Closet, Upper Level, Washer Hookup
Exterior
Exterior Feature Courtyard, Rain Gutters, Sidewalk
Garage Spaces 2.0
Fence Vinyl
Community Features Clubhouse, Community Mailbox, Deed Restrictions, Dog Park, Fitness Center, Park, Playground, Pool, Sidewalks, Tennis Court(s)
Utilities Available Electricity Connected, Public, Sewer Connected, Water Connected
Amenities Available Basketball Court, Clubhouse, Fitness Center, Maintenance, Park, Playground, Pool, Tennis Court(s), Trail(s)
Roof Type Shingle
Attached Garage false
Garage true
Private Pool No
Building
Lot Description Landscaped, Sidewalk, Paved
Entry Level Two
Foundation Slab
Lot Size Range 0 to less than 1/4
Builder Name Beazer Homes
Sewer Public Sewer
Water Public
Structure Type Block,Stucco
New Construction false
Construction Status Completed
Schools
Elementary Schools Summerlake Elementary
Middle Schools Hamlin Middle
High Schools Horizon High School
Others
Pets Allowed Cats OK, Dogs OK, Yes
HOA Fee Include Pool,Maintenance Structure,Maintenance Grounds,Other,Recreational Facilities
Senior Community No
Pet Size Small (16-35 Lbs.)
Ownership Fee Simple
Monthly Total Fees $312
Acceptable Financing Cash, Conventional, FHA, USDA Loan, VA Loan
Membership Fee Required Required
Listing Terms Cash, Conventional, FHA, USDA Loan, VA Loan
Num of Pet 3
Special Listing Condition None

GET MORE INFORMATION
REALTOR® | Lic# SL3474372






