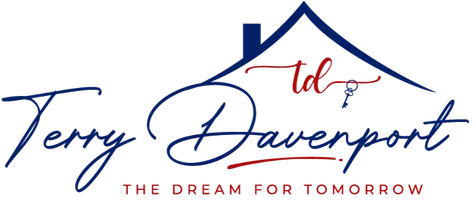5 Beds
4 Baths
3,482 SqFt
5 Beds
4 Baths
3,482 SqFt
Key Details
Property Type Single Family Home
Sub Type Single Family Residence
Listing Status Active
Purchase Type For Sale
Square Footage 3,482 sqft
Price per Sqft $229
Subdivision River Hills Country Club Parce
MLS Listing ID L4954809
Bedrooms 5
Full Baths 4
HOA Fees $216/mo
HOA Y/N Yes
Annual Recurring Fee 2592.0
Year Built 2001
Annual Tax Amount $564
Lot Size 10,454 Sqft
Acres 0.24
Lot Dimensions 70x149
Property Sub-Type Single Family Residence
Source Stellar MLS
Property Description
The open floor plan features high ceilings, formal living and dining rooms, and a large family room perfect for entertaining. The gourmet kitchen boasts solid wood cabinetry, stone countertops, stainless steel appliances, and a double convection oven. The primary suite includes a walk-in closet and spa-like en-suite bathroom. Step outside to the screened-in lanai with a heated pool and spa, overlooking the fenced backyard and scenic nature trail. Recent upgrades include a 2022 roof, 10kW solar electric system (2023), and solar water heater (2016). Additional features include a 3-car garage, bonus room, and inside laundry. HOA is approximately \$216/month and includes 24/7 security, community maintenance, and access to walking trails and playground. Zoned for top-rated schools: Lithia Springs Elementary, Randall Middle, and Newsome High. Don't miss this incredible opportunity to own in one of Valrico's most sought-after communities!
Location
State FL
County Hillsborough
Community River Hills Country Club Parce
Area 33596 - Valrico
Zoning PD
Rooms
Other Rooms Bonus Room, Den/Library/Office, Family Room, Formal Dining Room Separate, Formal Living Room Separate, Inside Utility, Storage Rooms
Interior
Interior Features Ceiling Fans(s), High Ceilings, Open Floorplan, Primary Bedroom Main Floor, Sauna, Solid Wood Cabinets, Stone Counters, Tray Ceiling(s), Vaulted Ceiling(s), Walk-In Closet(s)
Heating Central, Electric
Cooling Central Air, Attic Fan
Flooring Carpet, Laminate, Tile
Furnishings Turnkey
Fireplace false
Appliance Built-In Oven, Convection Oven, Cooktop, Dishwasher, Disposal, Dryer, Ice Maker, Microwave, Range, Refrigerator, Solar Hot Water, Washer, Water Softener
Laundry Electric Dryer Hookup, Inside, Washer Hookup
Exterior
Exterior Feature Sidewalk, Sliding Doors, Sprinkler Metered
Parking Features Driveway, Garage Door Opener, Garage
Garage Spaces 3.0
Fence Fenced
Pool Gunite, In Ground, Lighting, Screen Enclosure
Community Features Clubhouse, Deed Restrictions, Fitness Center, Gated Community - Guard, Golf, Playground, Pool, Restaurant, Sidewalks, Tennis Court(s), Street Lights
Utilities Available BB/HS Internet Available, Cable Available, Electricity Available, Electricity Connected, Fiber Optics, Phone Available, Sewer Available, Sewer Connected, Sprinkler Meter, Water Available
Amenities Available Basketball Court, Fitness Center, Gated, Pickleball Court(s), Playground, Pool, Tennis Court(s), Trail(s)
View Y/N Yes
Water Access Yes
Water Access Desc Pond
View Garden
Roof Type Shingle
Attached Garage true
Garage true
Private Pool Yes
Building
Story 2
Entry Level Two
Foundation Slab
Lot Size Range 0 to less than 1/4
Sewer Public Sewer
Water Public
Structure Type Block
New Construction false
Schools
Elementary Schools Lithia Springs-Hb
Middle Schools Randall-Hb
High Schools Newsome-Hb
Others
Pets Allowed Yes
HOA Fee Include Guard - 24 Hour,Pool,Maintenance Grounds,Security
Senior Community No
Ownership Fee Simple
Monthly Total Fees $216
Membership Fee Required Required
Special Listing Condition None
Virtual Tour https://nodalview.com/s/3n179GD-f6NRcxB0sPr42h

GET MORE INFORMATION
REALTOR® | Lic# SL3474372






