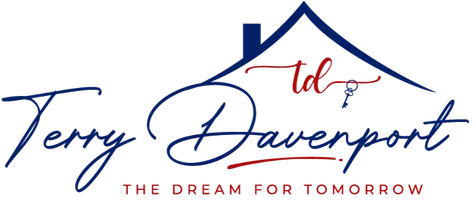4 Beds
3 Baths
2,933 SqFt
4 Beds
3 Baths
2,933 SqFt
Key Details
Property Type Single Family Home
Sub Type Single Family Residence
Listing Status Active
Purchase Type For Sale
Square Footage 2,933 sqft
Price per Sqft $255
Subdivision Holiday Estates
MLS Listing ID TB8403162
Bedrooms 4
Full Baths 2
Half Baths 1
HOA Y/N No
Year Built 1991
Annual Tax Amount $6,737
Lot Size 4.300 Acres
Acres 4.3
Property Sub-Type Single Family Residence
Source Stellar MLS
Property Description
Experience the best of Florida country living in this beautifully updated 4-bedroom, 2.5-bath pool home nestled on 4.30 acres of private, landscaped land. Inside, enjoy an open, spacious layout with a modern kitchen and plenty of room for everyday living and entertaining.
Step outside to your screened-in pool and custom outdoor kitchen—perfect for year-round gatherings. The property features mature fruit trees and wide-open space to roam, garden, or relax.
What makes this property truly special is the detached 1,821 sq ft garage/workshop with electricity, ideal for car collectors, hobbyists, small business owners, or serious storage needs. An attached 2-car garage adds everyday convenience.
Zoned agricultural with no deed restrictions, you're free to bring your horses, chickens, RV, boat, and all your toys. Whether you're looking to start a mini homestead or just want space to spread out, this is the lifestyle upgrade you've been waiting for.
With no HOA or CDD fees, enjoy total freedom in a peaceful setting—just a short drive to schools, shopping and dining. Conveniently located near: Hudson Beach/Sam's Beach Bar – 11 minutes, SunWest Park – 7 minutes, Weeki Wachee Springs – 17 minutes, Werner-Boyce Salt Springs State Park - 15 minutes, Tarpon Springs – 40 minutes and Tampa International Airport - 50 minutes. Don't miss this unique opportunity to own a one-of-a-kind property that offers space, freedom, and the lifestyle you've been dreaming of.
Location
State FL
County Pasco
Community Holiday Estates
Area 34667 - Hudson/Bayonet Point/Port Richey
Zoning AR
Rooms
Other Rooms Formal Dining Room Separate, Formal Living Room Separate
Interior
Interior Features Ceiling Fans(s), Eat-in Kitchen, High Ceilings, Living Room/Dining Room Combo, Open Floorplan, PrimaryBedroom Upstairs, Solid Surface Counters, Solid Wood Cabinets, Split Bedroom, Thermostat, Vaulted Ceiling(s), Walk-In Closet(s)
Heating Central
Cooling Central Air
Flooring Ceramic Tile, Laminate
Fireplaces Type Living Room, Wood Burning
Fireplace true
Appliance Convection Oven, Dishwasher, Disposal, Microwave, Refrigerator, Water Softener
Laundry Inside, Laundry Room
Exterior
Exterior Feature French Doors, Outdoor Grill, Private Mailbox, Rain Gutters
Parking Features Boat, Circular Driveway, Covered, Driveway, Garage Door Opener, Golf Cart Parking, Ground Level, Oversized, RV Access/Parking, Workshop in Garage
Garage Spaces 2.0
Pool Gunite, In Ground, Screen Enclosure
Utilities Available BB/HS Internet Available, Cable Available, Cable Connected, Electricity Available, Electricity Connected, Private, Water Available
View Trees/Woods
Roof Type Shingle
Porch Covered, Enclosed, Rear Porch, Screened
Attached Garage true
Garage true
Private Pool Yes
Building
Lot Description Oversized Lot
Story 2
Entry Level Two
Foundation Slab
Lot Size Range 2 to less than 5
Sewer Septic Tank
Water Well
Structure Type Block,Concrete,Stucco
New Construction false
Schools
Elementary Schools Shady Hills Elementary-Po
Middle Schools Crews Lake Middle-Po
High Schools Hudson High-Po
Others
Senior Community No
Ownership Fee Simple
Acceptable Financing Cash, Conventional, FHA, VA Loan
Listing Terms Cash, Conventional, FHA, VA Loan
Special Listing Condition None
Virtual Tour https://www.propertypanorama.com/instaview/stellar/TB8403162

GET MORE INFORMATION
REALTOR® | Lic# SL3474372






