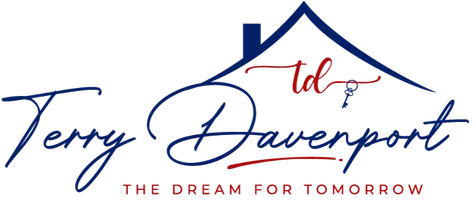2 Beds
3 Baths
1,462 SqFt
2 Beds
3 Baths
1,462 SqFt
Key Details
Property Type Townhouse
Sub Type Townhouse
Listing Status Active
Purchase Type For Sale
Square Footage 1,462 sqft
Price per Sqft $196
Subdivision Summerfield Crossings Village
MLS Listing ID TB8381965
Bedrooms 2
Full Baths 2
Half Baths 1
Construction Status Completed
HOA Fees $311/mo
HOA Y/N Yes
Originating Board Stellar MLS
Annual Recurring Fee 4248.0
Year Built 2017
Annual Tax Amount $4,528
Lot Size 1,742 Sqft
Acres 0.04
Property Sub-Type Townhouse
Property Description
This beautifully designed 2-bedroom, 2.5-bathroom townhome offers serene pond views and modern comfort in Riverview's sought-after, family-friendly community. The open-concept layout features a combined kitchen, dining, and living area filled with natural light, plus a screened lanai overlooking a spacious backyard and tranquil water. The kitchen includes solid wood cabinets, upgraded appliances, and a pantry—perfect for everyday living and entertaining.
Upstairs, enjoy a versatile loft space, a convenient laundry room, and two spacious bedrooms—each with its own ensuite bath and walk-in closet. The primary suite offers a private retreat with dual sinks and a walk-in shower.
Enjoy hassle-free exterior maintenance through the HOA and a wide range of amenities, including a golf course, pool, dog park, tennis and basketball courts, gym, meeting rooms, and community events. Conveniently located near hospitals, schools, shopping, the VA medical center, and the SouthShore area.
Don't miss this opportunity to have your own slice of Floridian perfection—schedule your showing today!
Location
State FL
County Hillsborough
Community Summerfield Crossings Village
Area 33579 - Riverview
Zoning PD
Rooms
Other Rooms Den/Library/Office, Loft
Interior
Interior Features Ceiling Fans(s), Kitchen/Family Room Combo, Open Floorplan, PrimaryBedroom Upstairs, Solid Wood Cabinets, Thermostat, Walk-In Closet(s), Window Treatments
Heating Central
Cooling Central Air
Flooring Carpet, Tile
Fireplace false
Appliance Dishwasher, Dryer, Electric Water Heater, Exhaust Fan, Microwave, Range, Refrigerator, Washer
Laundry Corridor Access, Electric Dryer Hookup, Inside, Laundry Room, Upper Level, Washer Hookup
Exterior
Exterior Feature Lighting, Sidewalk, Sliding Doors
Parking Features Assigned, Covered, Guest, On Street
Garage Spaces 1.0
Community Features Clubhouse, Community Mailbox, Deed Restrictions, Dog Park, Fitness Center, Golf, Park, Playground, Pool, Sidewalks, Tennis Court(s), Street Lights
Utilities Available BB/HS Internet Available, Cable Available, Electricity Available, Fiber Optics, Public, Sewer Connected, Sprinkler Recycled, Water Available
View Y/N Yes
Roof Type Shingle
Porch Patio, Screened
Attached Garage true
Garage true
Private Pool No
Building
Lot Description Conservation Area, In County, Landscaped, Near Golf Course, Sidewalk, Paved
Story 2
Entry Level Two
Foundation Slab
Lot Size Range 0 to less than 1/4
Sewer Public Sewer
Water Public
Architectural Style Contemporary
Structure Type Block,Stucco
New Construction false
Construction Status Completed
Schools
Elementary Schools Summerfield Crossing Elementary
Middle Schools Eisenhower-Hb
High Schools East Bay-Hb
Others
Pets Allowed Yes
HOA Fee Include Pool,Maintenance Structure,Maintenance Grounds
Senior Community No
Ownership Fee Simple
Monthly Total Fees $354
Acceptable Financing Cash, Conventional, FHA, VA Loan
Membership Fee Required Required
Listing Terms Cash, Conventional, FHA, VA Loan
Special Listing Condition None

GET MORE INFORMATION
REALTOR® | Lic# SL3474372




