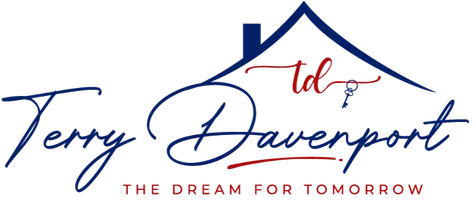
4 Beds
3 Baths
3,215 SqFt
4 Beds
3 Baths
3,215 SqFt
Key Details
Property Type Single Family Home
Sub Type Single Family Residence
Listing Status Active
Purchase Type For Sale
Square Footage 3,215 sqft
Price per Sqft $201
Subdivision University Acres
MLS Listing ID GC529592
Bedrooms 4
Full Baths 3
HOA Y/N No
Year Built 2009
Annual Tax Amount $7,332
Lot Size 1.000 Acres
Acres 1.0
Property Sub-Type Single Family Residence
Source Stellar MLS
Property Description
At the center of the home, the inviting living room showcases an impressive wood burning fireplace with a gas starter, soaring tongue and groove cypress cathedral ceilings, and picturesque windows that fill the space with natural light. The kitchen is equally impressive, offering abundant counter space, storage, and a walk-in pantry, perfect for everyday living and entertaining.
Step outside to relax on the oversized screened-in porch with a hot tub or take advantage of the 2+ car garage and extra deep covered carport, complete with a 50-amp hookup for an RV or boat. This home has been meticulously designed with convenience and peace of mind in mind: newer split A/C systems upstairs and downstairs, instant hot water system, burglar and fire alarm, whole-house Generac generator, reinforced safe room, and transferable termite bond. Additional highlights include: city water, septic, whole-house vacuum, balcony off upstairs bedroom, and 6-inch exterior walls for durability and efficiency.
Located just steps from North Florida Regional Medical Center, The Oaks Mall, and minutes to the University of Florida, this property combines the privacy of a 1-acre lot with the convenience of being in the middle of town. With thoughtful design, abundant storage, and features rarely found all in one home, this property is a true Gainesville gem!
Location
State FL
County Alachua
Community University Acres
Area 32605 - Gainesville
Zoning R-1A
Rooms
Other Rooms Great Room, Inside Utility, Loft
Interior
Interior Features Cathedral Ceiling(s), Ceiling Fans(s), Central Vaccum, Crown Molding, Eat-in Kitchen, High Ceilings, Kitchen/Family Room Combo, Living Room/Dining Room Combo, Open Floorplan, PrimaryBedroom Upstairs, Solid Surface Counters, Split Bedroom, Thermostat, Vaulted Ceiling(s), Walk-In Closet(s), Window Treatments
Heating Natural Gas
Cooling Central Air
Flooring Carpet, Tile, Wood
Fireplaces Type Family Room, Gas, Living Room, Stone, Wood Burning
Fireplace true
Appliance Dishwasher, Disposal, Exhaust Fan, Microwave, Range, Refrigerator
Laundry Inside, Laundry Room
Exterior
Exterior Feature Balcony, French Doors, Garden, Lighting, Private Mailbox, Sliding Doors
Parking Features Boat, Driveway, Garage Door Opener, Garage Faces Side, Golf Cart Parking, RV Carport, RV Access/Parking
Garage Spaces 2.0
Utilities Available Electricity Connected, Natural Gas Connected, Water Connected
View Trees/Woods
Roof Type Shingle
Porch Covered, Screened, Side Porch
Attached Garage true
Garage true
Private Pool No
Building
Lot Description City Limits, Private
Story 2
Entry Level Two
Foundation Slab
Lot Size Range 1 to less than 2
Sewer Septic Tank
Water Public
Structure Type HardiPlank Type
New Construction false
Others
Senior Community No
Ownership Fee Simple
Acceptable Financing Cash, Conventional, FHA, VA Loan
Listing Terms Cash, Conventional, FHA, VA Loan
Special Listing Condition None
Virtual Tour https://my.matterport.com/show/?m=8CwXkFHQnEY&brand=0

GET MORE INFORMATION

REALTOR® | Lic# SL3474372






