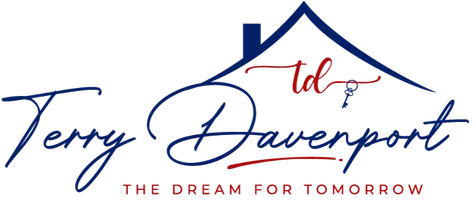6 Beds
7 Baths
3,317 SqFt
6 Beds
7 Baths
3,317 SqFt
Key Details
Property Type Single Family Home
Sub Type Single Family Residence
Listing Status Active
Purchase Type For Sale
Square Footage 3,317 sqft
Price per Sqft $198
Subdivision Reunion West Ph 2 East
MLS Listing ID O6282810
Bedrooms 6
Full Baths 6
Half Baths 1
HOA Fees $725/mo
HOA Y/N Yes
Annual Recurring Fee 8700.0
Year Built 2017
Annual Tax Amount $11,574
Lot Size 5,227 Sqft
Acres 0.12
Property Sub-Type Single Family Residence
Source Stellar MLS
Property Description
Step inside to an open-concept floor plan that seamlessly blends comfort and style. The gourmet kitchen is equipped with granite countertops, stainless steel appliances, and a large breakfast bar that flows into an expansive dining area ideal for entertaining or hosting family and guests. The property includes two primary suites, one on the first floor and another upstairs, each with private ensuite bathrooms for convenience and privacy. Additional bedrooms are generously sized, designed for relaxation after a day at Orlando's theme parks.
Upstairs, a bonus game room delivers entertainment for all ages, complete with a movie area, arcade console, PS4, and foosball table. Outside, the private backyard oasis offers a sparkling pool, spillover spa, covered lanai, and extended sun deck for the ultimate Florida lifestyle.
As an owner in Encore Resort, you and your guests will enjoy resort-style amenities, including a full water park, sports courts, fitness center, on-site dining, and complimentary shuttle service to Disney, Universal, and SeaWorld. HOA dues cover internet, cable, lawn care, pest control, and optional pool maintenance, making this a truly turn-key, low-maintenance property.
Whether you're seeking a vacation rental near Orlando's top attractions or a luxurious home to call your own, this property delivers it all. Schedule your private tour today this opportunity will not last!
Location
State FL
County Osceola
Community Reunion West Ph 2 East
Area 34747 - Kissimmee/Celebration
Zoning RES
Interior
Interior Features Ceiling Fans(s), Eat-in Kitchen, High Ceilings, Kitchen/Family Room Combo, Living Room/Dining Room Combo, Open Floorplan, Primary Bedroom Main Floor, PrimaryBedroom Upstairs, Solid Surface Counters, Walk-In Closet(s), Window Treatments
Heating Central
Cooling Central Air
Flooring Carpet, Ceramic Tile
Furnishings Furnished
Fireplace false
Appliance Built-In Oven, Cooktop, Dishwasher, Disposal, Dryer, Electric Water Heater, Ice Maker, Microwave, Refrigerator, Washer
Laundry Common Area
Exterior
Exterior Feature Lighting, Sidewalk, Sliding Doors
Parking Features Driveway
Garage Spaces 2.0
Pool Heated, Other
Community Features Association Recreation - Owned, Clubhouse, Deed Restrictions, Fitness Center, Gated Community - No Guard, Playground, Restaurant, Sidewalks, Tennis Court(s)
Utilities Available Cable Connected, Electricity Connected, Sewer Connected, Water Connected
Roof Type Shingle
Porch Covered
Attached Garage true
Garage true
Private Pool Yes
Building
Lot Description Landscaped, Paved
Story 2
Entry Level Two
Foundation Slab
Lot Size Range 0 to less than 1/4
Sewer Public Sewer
Water Public
Structure Type Block
New Construction false
Schools
Elementary Schools Westside K-8
Middle Schools West Side
High Schools Poinciana High School
Others
Pets Allowed Yes
HOA Fee Include Cable TV,Internet,Maintenance Structure,Maintenance Grounds,Pest Control,Pool,Security,Trash
Senior Community No
Ownership Fee Simple
Monthly Total Fees $725
Acceptable Financing Cash, Conventional, FHA, VA Loan
Membership Fee Required Required
Listing Terms Cash, Conventional, FHA, VA Loan
Special Listing Condition None
Virtual Tour https://www.youtube.com/embed/kqoLkqbRfDw

GET MORE INFORMATION
REALTOR® | Lic# SL3474372






