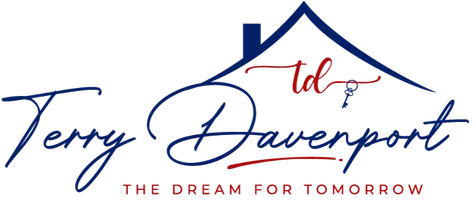3 Beds
3 Baths
2,230 SqFt
3 Beds
3 Baths
2,230 SqFt
Key Details
Property Type Single Family Home
Sub Type Single Family Residence
Listing Status Active
Purchase Type For Sale
Square Footage 2,230 sqft
Price per Sqft $302
Subdivision Eldeoro
MLS Listing ID TB8345335
Bedrooms 3
Full Baths 3
HOA Fees $200/ann
HOA Y/N Yes
Annual Recurring Fee 200.0
Year Built 1972
Annual Tax Amount $3,158
Lot Size 8,712 Sqft
Acres 0.2
Lot Dimensions 81x116
Property Sub-Type Single Family Residence
Source Stellar MLS
Property Description
Welcome to this beautifully updated 3-bedroom, 3-bathroom single-family home nestled on a quiet cul-de-sac in desirable Clearwater, FL. With 2,272 square feet of open-concept living space, this home offers the perfect blend of comfort, style, and functionality.
Step inside to a light-filled layout featuring a recently renovated kitchen with modern finishes, a spacious living and dining area, and an open flow that's perfect for entertaining. The generously sized primary suite includes a walk-in closet and a newly updated bathroom, creating a true owner's retreat.
Enjoy peace of mind with a brand-new roof installed in May 2025. Additional features include an oversized covered patio for outdoor gatherings, an inside laundry room, and a 2-car garage. Located on a quiet cul-de-sac, the property provides privacy and safety while still being minutes from world-famous Clearwater Beach, top-rated schools, shopping, dining, and more.
Don't miss your chance to own this move-in-ready Clearwater gem—schedule your showing today!
Location
State FL
County Pinellas
Community Eldeoro
Area 33764 - Clearwater
Interior
Interior Features Dry Bar, Eat-in Kitchen, Living Room/Dining Room Combo, Thermostat, Walk-In Closet(s)
Heating Central, Electric
Cooling Central Air
Flooring Other
Fireplaces Type Family Room
Furnishings Negotiable
Fireplace true
Appliance Convection Oven, Cooktop, Dishwasher, Disposal, Dryer, Electric Water Heater, Exhaust Fan, Range, Range Hood, Refrigerator
Laundry Laundry Closet, Laundry Room
Exterior
Exterior Feature Outdoor Shower, Sidewalk, Sliding Doors
Parking Features Garage Door Opener
Garage Spaces 2.0
Utilities Available Cable Available, Electricity Connected, Sprinkler Well
Roof Type Shingle
Porch Covered, Enclosed, Patio, Porch, Rear Porch
Attached Garage true
Garage true
Private Pool No
Building
Story 1
Entry Level One
Foundation Block
Lot Size Range 0 to less than 1/4
Sewer Public Sewer
Water Public
Architectural Style Contemporary
Structure Type Block
New Construction false
Schools
Elementary Schools Belcher Elementary-Pn
Middle Schools Oak Grove Middle-Pn
High Schools Largo High-Pn
Others
Pets Allowed Cats OK, Dogs OK
Senior Community No
Ownership Fee Simple
Monthly Total Fees $16
Acceptable Financing Cash, Conventional
Membership Fee Required Required
Listing Terms Cash, Conventional
Special Listing Condition None
Virtual Tour https://view.spiro.media/order/38c85862-3a2f-4d18-ee77-08dd3bb924ee?branding=false

GET MORE INFORMATION
REALTOR® | Lic# SL3474372






